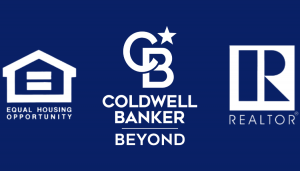


Listing Courtesy of:  PIKES PEAK / Coldwell Banker Beyond / Jason Roshek
PIKES PEAK / Coldwell Banker Beyond / Jason Roshek
 PIKES PEAK / Coldwell Banker Beyond / Jason Roshek
PIKES PEAK / Coldwell Banker Beyond / Jason Roshek 725 Sunnywood Loop Woodland Park, CO 80863
Active (108 Days)
$585,000
MLS #:
2142523
2142523
Taxes
$1,678(2023)
$1,678(2023)
Lot Size
0.47 acres
0.47 acres
Type
Single-Family Home
Single-Family Home
Year Built
1985
1985
Style
Ranch
Ranch
Views
Mountain View
Mountain View
School District
Woodland Park Re2
Woodland Park Re2
County
Teller County
Teller County
Listed By
Jason Roshek, Coldwell Banker Beyond
Source
PIKES PEAK
Last checked Jul 27 2024 at 2:31 AM MDT
PIKES PEAK
Last checked Jul 27 2024 at 2:31 AM MDT
Bathroom Details
Lot Information
- Mountain View
- Level
- Trees/Woods
Property Features
- Fireplace: None
- Foundation: Full Basement
Basement Information
- Full Basement
Exterior Features
- Wood
- Roof: Composite Shingle
Garage
- Attached
Stories
- 1
Living Area
- 2,094 sqft
Location
Disclaimer:  The real estate listing information and related content displayed on this site is provided exclusively for consumers’ personal, non-commercial use and may not be used for any purpose other than to identify prospective properties consumers may be interested in purchasing. Any offer of compensation is made only to Participants of the PPMLS. This information and related content is deemed reliable but is not guaranteed accurate by the Pikes Peak REALTOR® Services Corp. © 2024 Pikes Peak REALTOR® Services Corp. Most recently updated as of 7/26/24 19:31.
The real estate listing information and related content displayed on this site is provided exclusively for consumers’ personal, non-commercial use and may not be used for any purpose other than to identify prospective properties consumers may be interested in purchasing. Any offer of compensation is made only to Participants of the PPMLS. This information and related content is deemed reliable but is not guaranteed accurate by the Pikes Peak REALTOR® Services Corp. © 2024 Pikes Peak REALTOR® Services Corp. Most recently updated as of 7/26/24 19:31.
 The real estate listing information and related content displayed on this site is provided exclusively for consumers’ personal, non-commercial use and may not be used for any purpose other than to identify prospective properties consumers may be interested in purchasing. Any offer of compensation is made only to Participants of the PPMLS. This information and related content is deemed reliable but is not guaranteed accurate by the Pikes Peak REALTOR® Services Corp. © 2024 Pikes Peak REALTOR® Services Corp. Most recently updated as of 7/26/24 19:31.
The real estate listing information and related content displayed on this site is provided exclusively for consumers’ personal, non-commercial use and may not be used for any purpose other than to identify prospective properties consumers may be interested in purchasing. Any offer of compensation is made only to Participants of the PPMLS. This information and related content is deemed reliable but is not guaranteed accurate by the Pikes Peak REALTOR® Services Corp. © 2024 Pikes Peak REALTOR® Services Corp. Most recently updated as of 7/26/24 19:31.



Description