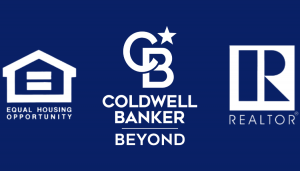
Sold
Listing Courtesy of:  PIKES PEAK / Coldwell Banker Beyond / Jason Roshek / Mike Wascom - Contact: 719-577-4300
PIKES PEAK / Coldwell Banker Beyond / Jason Roshek / Mike Wascom - Contact: 719-577-4300
 PIKES PEAK / Coldwell Banker Beyond / Jason Roshek / Mike Wascom - Contact: 719-577-4300
PIKES PEAK / Coldwell Banker Beyond / Jason Roshek / Mike Wascom - Contact: 719-577-4300 1019 Pine Ridge Road Woodland Park, CO 80863
Sold on 09/05/2025
$450,000 (USD)
MLS #:
4566282
4566282
Taxes
$1,621(2024)
$1,621(2024)
Lot Size
0.55 acres
0.55 acres
Type
Single-Family Home
Single-Family Home
Year Built
1978
1978
Views
Mountain View, View of Pikes Peak
Mountain View, View of Pikes Peak
School District
Woodland Park Re2
Woodland Park Re2
County
Teller County
Teller County
Listed By
Jason Roshek, Coldwell Banker Beyond, Contact: 719-577-4300
Mike Wascom, Coldwell Banker Beyond
Mike Wascom, Coldwell Banker Beyond
Bought with
Travis Fraker Sfr, Redfin Corporation
Travis Fraker Sfr, Redfin Corporation
Source
PIKES PEAK
Last checked Feb 6 2026 at 8:18 AM MST
PIKES PEAK
Last checked Feb 6 2026 at 8:18 AM MST
Bathroom Details
Interior Features
- Vaulted Ceiling(s)
- Skylight(s)
Kitchen
- Refrigerator
- Dishwasher
- Microwave
- Range
- Oven
- 220V In Kitchen
- Disposal
- Self Cleaning Oven
Lot Information
- Mountain View
- Trees/Woods
- View of Pikes Peak
- Level
Property Features
- Fireplace: Basement
- Fireplace: Electric
- Fireplace: Main Level
Heating and Cooling
- Forced Air
- Natural Gas
- None
Basement Information
- Walk-Out Access
Flooring
- Carpet
- Wood
- Ceramic Tile
- Vinyl
Exterior Features
- Shingle
- Fiber Cement
- Roof: Shingle
Utility Information
- Utilities: Electricity Connected, Natural Gas Connected
- Sewer: Public Sewer
School Information
- Elementary School: Columbine
- Middle School: Woodland Park
- High School: Woodland Park
Garage
- Oversized
- Detached
Parking
- 2
Stories
- Ranch
Living Area
- 1,790 sqft
Listing Price History
Date
Event
Price
% Change
$ (+/-)
Jun 17, 2025
Price Changed
$490,000
-7%
-$35,000
May 13, 2025
Price Changed
$525,000
-9%
-$50,000
May 01, 2025
Listed
$575,000
-
-
Additional Information: Beyond | 719-577-4300
Disclaimer:  The real estate listing information and related content displayed on this site is provided exclusively for consumers’ personal, non-commercial use and may not be used for any purpose other than to identify prospective properties consumers may be interested in purchasing. This information and related content is deemed reliable but is not guaranteed accurate by the © 2024 Pikes Peak REALTOR® Services Corp. Most recently updated as of 8/15/24 09:54.
The real estate listing information and related content displayed on this site is provided exclusively for consumers’ personal, non-commercial use and may not be used for any purpose other than to identify prospective properties consumers may be interested in purchasing. This information and related content is deemed reliable but is not guaranteed accurate by the © 2024 Pikes Peak REALTOR® Services Corp. Most recently updated as of 8/15/24 09:54.
 The real estate listing information and related content displayed on this site is provided exclusively for consumers’ personal, non-commercial use and may not be used for any purpose other than to identify prospective properties consumers may be interested in purchasing. This information and related content is deemed reliable but is not guaranteed accurate by the © 2024 Pikes Peak REALTOR® Services Corp. Most recently updated as of 8/15/24 09:54.
The real estate listing information and related content displayed on this site is provided exclusively for consumers’ personal, non-commercial use and may not be used for any purpose other than to identify prospective properties consumers may be interested in purchasing. This information and related content is deemed reliable but is not guaranteed accurate by the © 2024 Pikes Peak REALTOR® Services Corp. Most recently updated as of 8/15/24 09:54.


